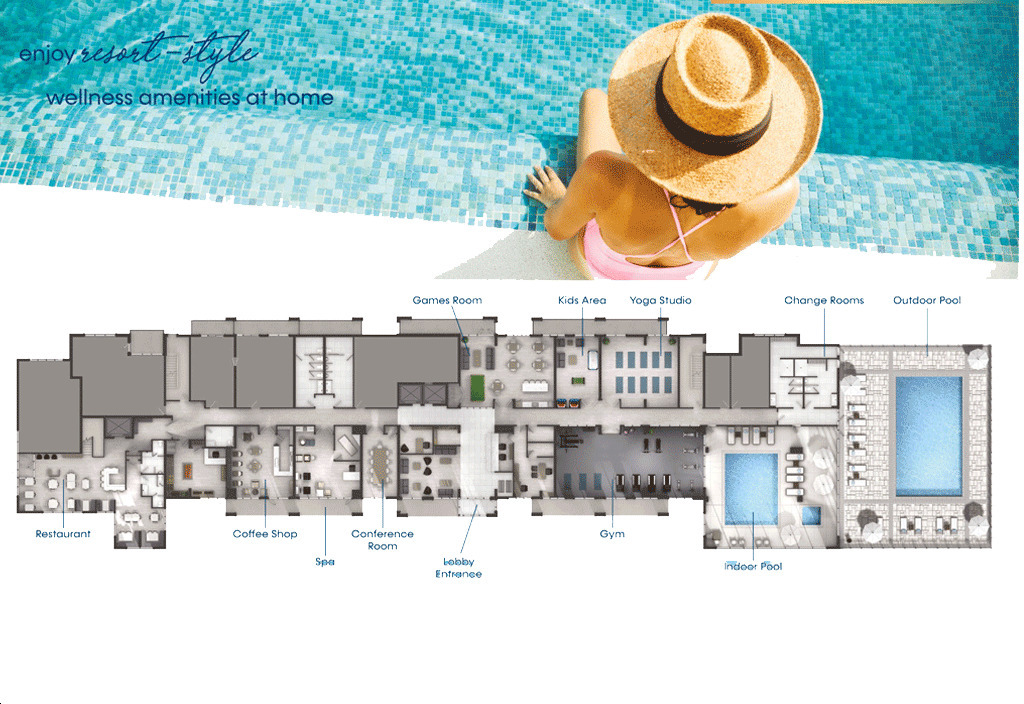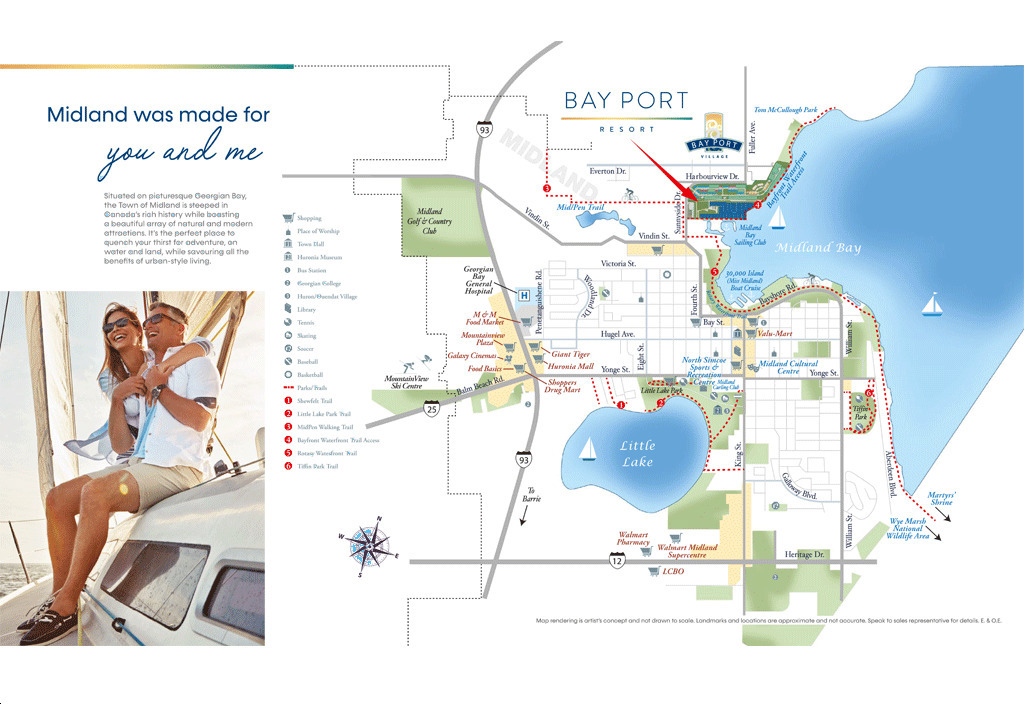Welcome To Bay Port Resort
Bay Port Resort Condos is a New Condo development by Kaitlin Corporation located at Harbourview Dr & Bayport Blvd, Midland.
Overlooking the beautiful Bay Port Marina on the Southwestern shores of Georgian Bay, this exclusive new condo in Midland will offer resort style living and exclusive amenties such as indoor and outdoor pools, gym & exercise classes, tennis courts, restaurants, spas and much more.
Enjoy a small town, laid back atmosphere surrounded by green spaces, beaches, and nature trails. The town’s quaint downtown core is a short walk away, home to many boutique shops and local eateries.
Highway 12 is easily accessible to residents of Bay Port Resort Condos, connecting them quickly to Highway 400 and other major thoroughfares in central Ontario, which is perfect for residents of the GTA looking for a weekend/summer getaway spot. Bay Port Resort Condos is less than hours away from Toronto.
Kaitlin Corporation has been building award-winning communities of quality and distinction across southern Ontario for over three decades. The result is an enduring legacy of craftsmanship and a family of thriving and dynamic developments for people to call home. At Kaitlin Corporation, they not only build homes, they nurture relationships built on trust and 100% customer satisfaction.
The Amenities
Concierge, Tennis Court , Indoor Fitness Facility, Yoga Room, Games Room, Lounge, Board Room, Multipurpose Room, Lobby with Concierge, Restaurant, Coffee Shop, Conference Room, Party Room, Kids Area, Indoor & Outdoor Pools , Spa, Terrace
Features & Finishes
Custom-style kitchen cabinetry, as per plan*.
Kitchen island, as per plan*.
Quartz countertop and backsplash.
Single stainless steel undermount sink with single lever pull down faucet, as per plan*.
Under-cabinet light over work surface.
Stainless steel appliances, as per plan*.
Pendant light over the island as per plan*.BATHROOM FEATURES
12? x 24? porcelain tiles for all bathroom floors and walls of the bathtub.
Separate shower enclosures as per plan*, with 12? x 24? porcelain tiles on walls and ceiling.
Mosaic tiles on the floor of separate shower enclosure.
Waterproof shower ceiling fixture.
Frameless glass shower door for bathrooms with separate showers as per plan*.
Quality-designed raised-height vanity cabinetry.
Quartz countertops.
Undermount rectangular basins.
Chrome single lever faucet.
Chrome frame vanity mirror and light.
5′ white soaker tub, as per plan*.
Comfort-height elongated toilet in white.
Bathroom exhaust vented to exterior.
Privacy lock.
Chrome finish pressure balanced valve for bathtub and showers.
LIVING AND DINING AREA FEATURES
Solid core wood veneer suite entry door complete with brushed chrome lever handle.
9′ floor-to-ceiling height in principal rooms excluding mechanical bulkheads as required.
Luxury Vinyl Plank flooring throughout with exception of bathrooms and laundry.
White ceramic tile for storage and laundry closet floors.
White plastic-coated ventilated wire shelving in all closets.
Wood door 2? casings with matching trim and 3? baseboards.
Light fixture installed in the hallway.
Ceiling light fixture in the entertainment area.
Ceiling light fixture in bedrooms.
Smooth finish ceiling.
Owner’s closet with the lockable door as per plan.
White stacked washer and dryer.
TECHNOLOGY
Individual suite-controlled heating and air conditioning.
White Decora-style switches and matching plugs.
In suite WI-FI, cable TV and phone.
Weatherproof electrical outlet located on the balcony.
GENERAL FEATURES
Reinforced concrete and/or steel structure.
Vinyl frame exterior windows.
Balcony, terrace, or patio as per plan.
In suite fire sprinkler system per O.B.C.
Completely furnished as per plan*.
Blinds on windows and glass doors.
All suite finishes and furniture selected by our Design Team
Project Details
Developer
Kaitlin Corporation
Pricing
From $300,000
Building Type
Condo
Size Range
370 - 1038 sq ft
Storeys
6
Est. Maint
$0.51 / sq ft / month
Est. Property tax
2.58% of the price / year




















